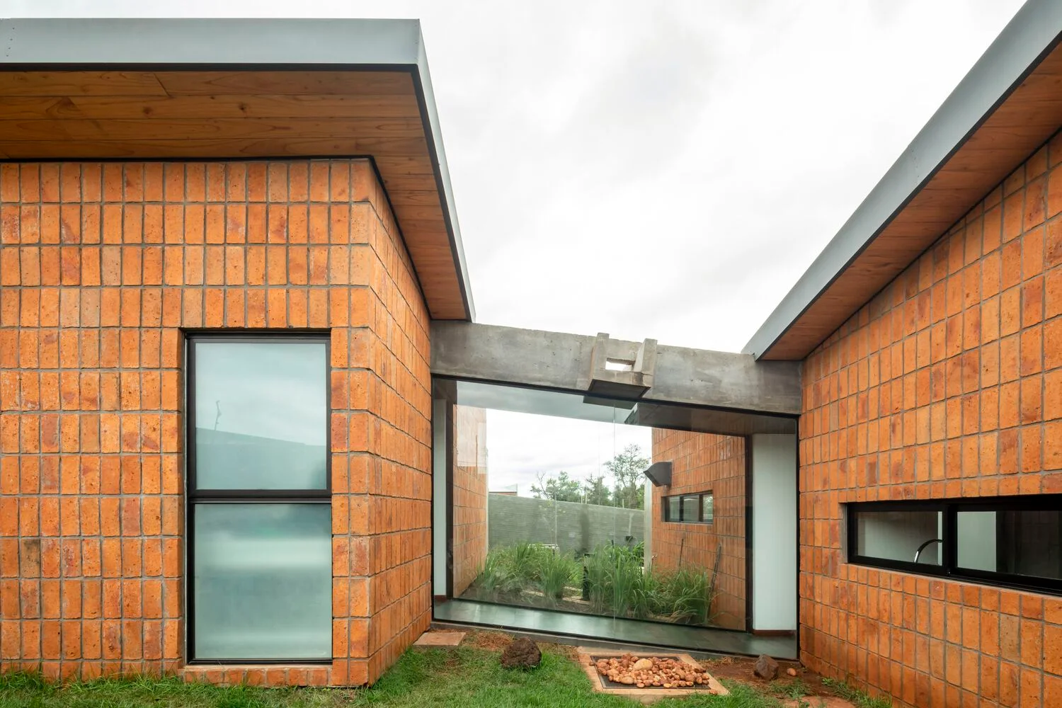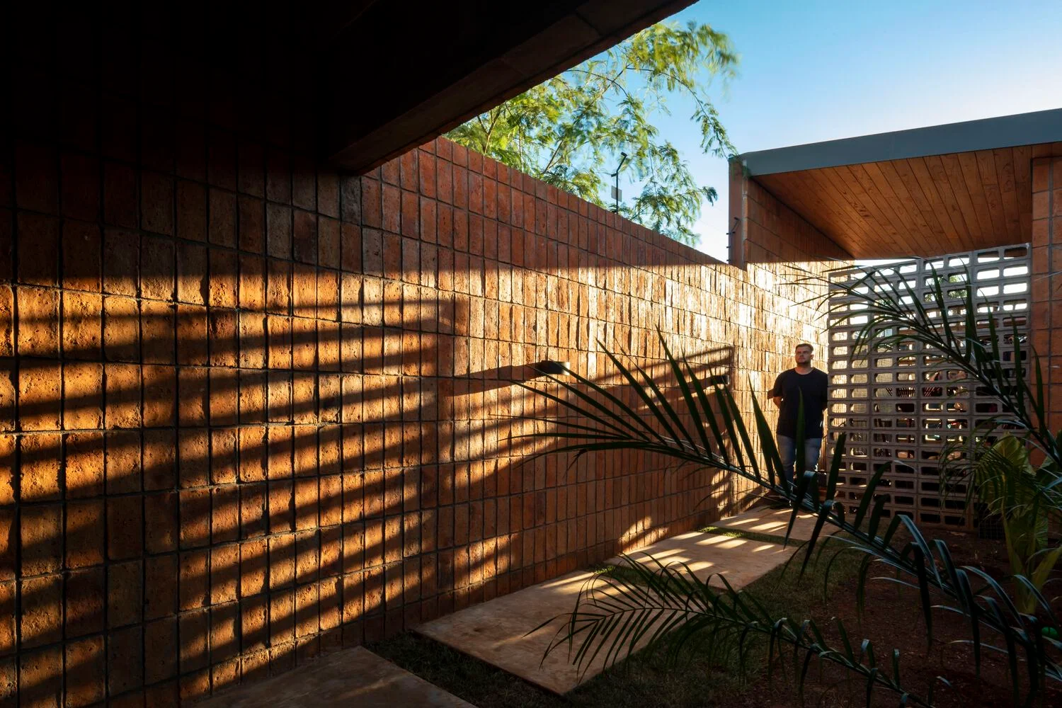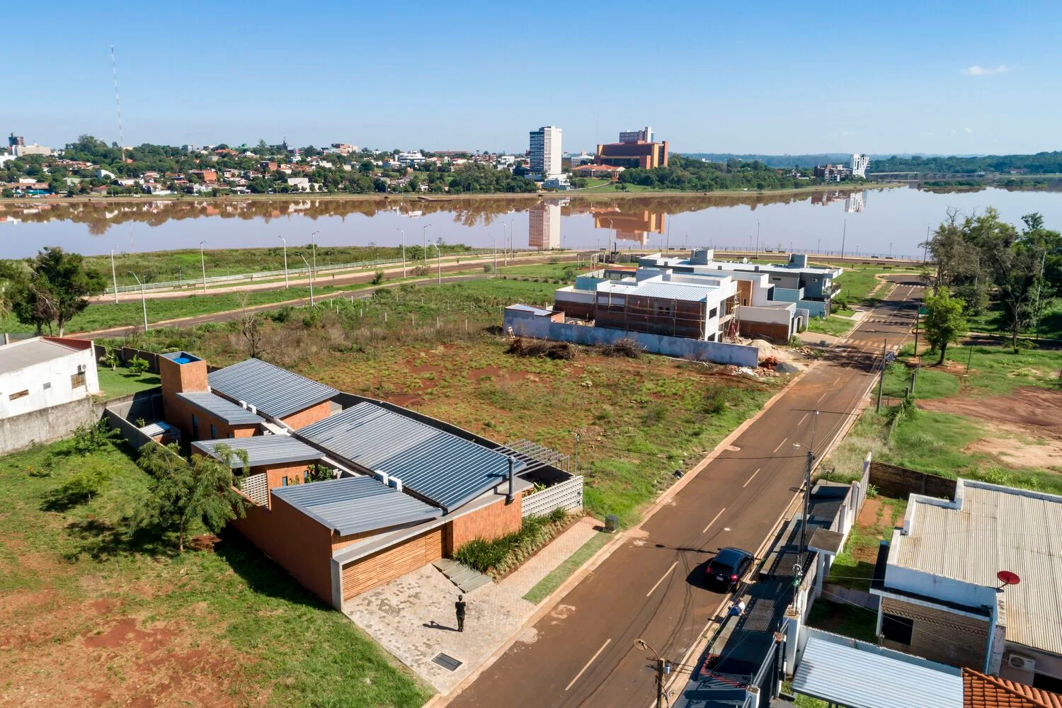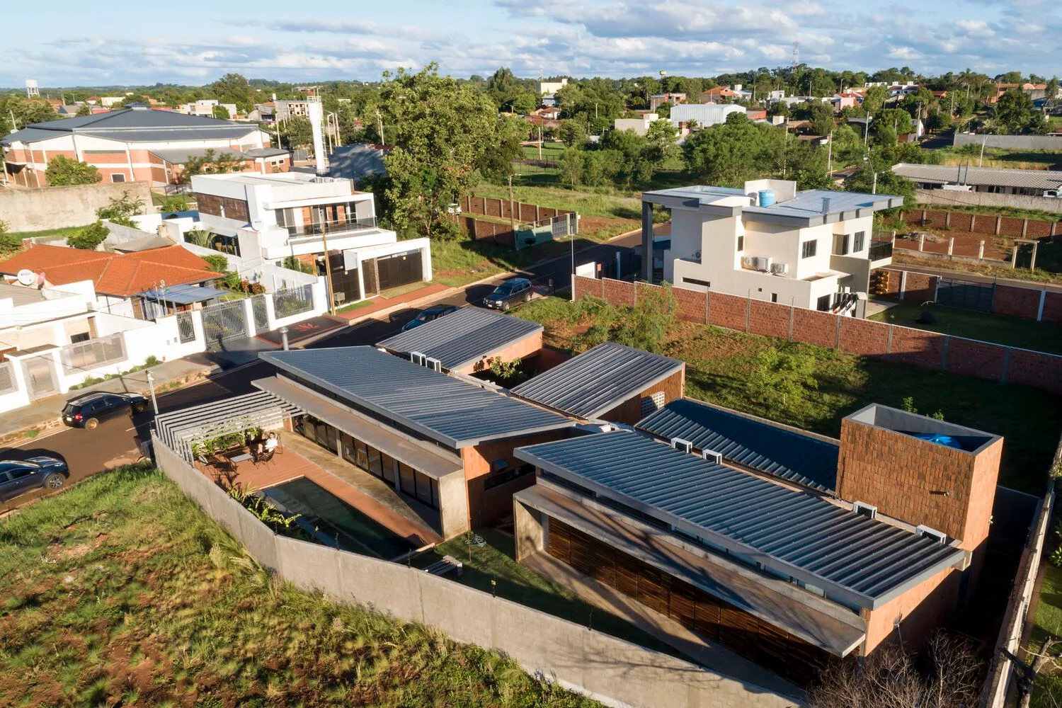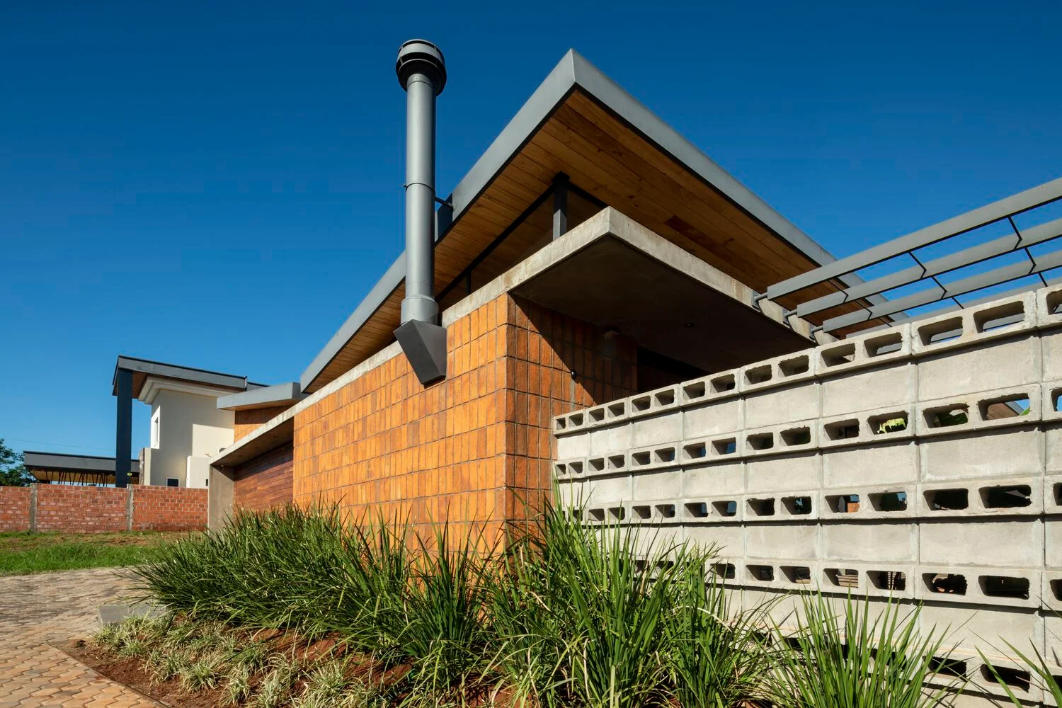All Projects
H House
Description
Located in the district of Cambyretá, southern Paraguay, the house is located on an irregular lot within a mostly residential urban area.
Location
Cambyretá, Paraguay
Year
2021
Area
315
m²
Status
Ongoing
Client
Estudio 1415
Service
Architectural
Links
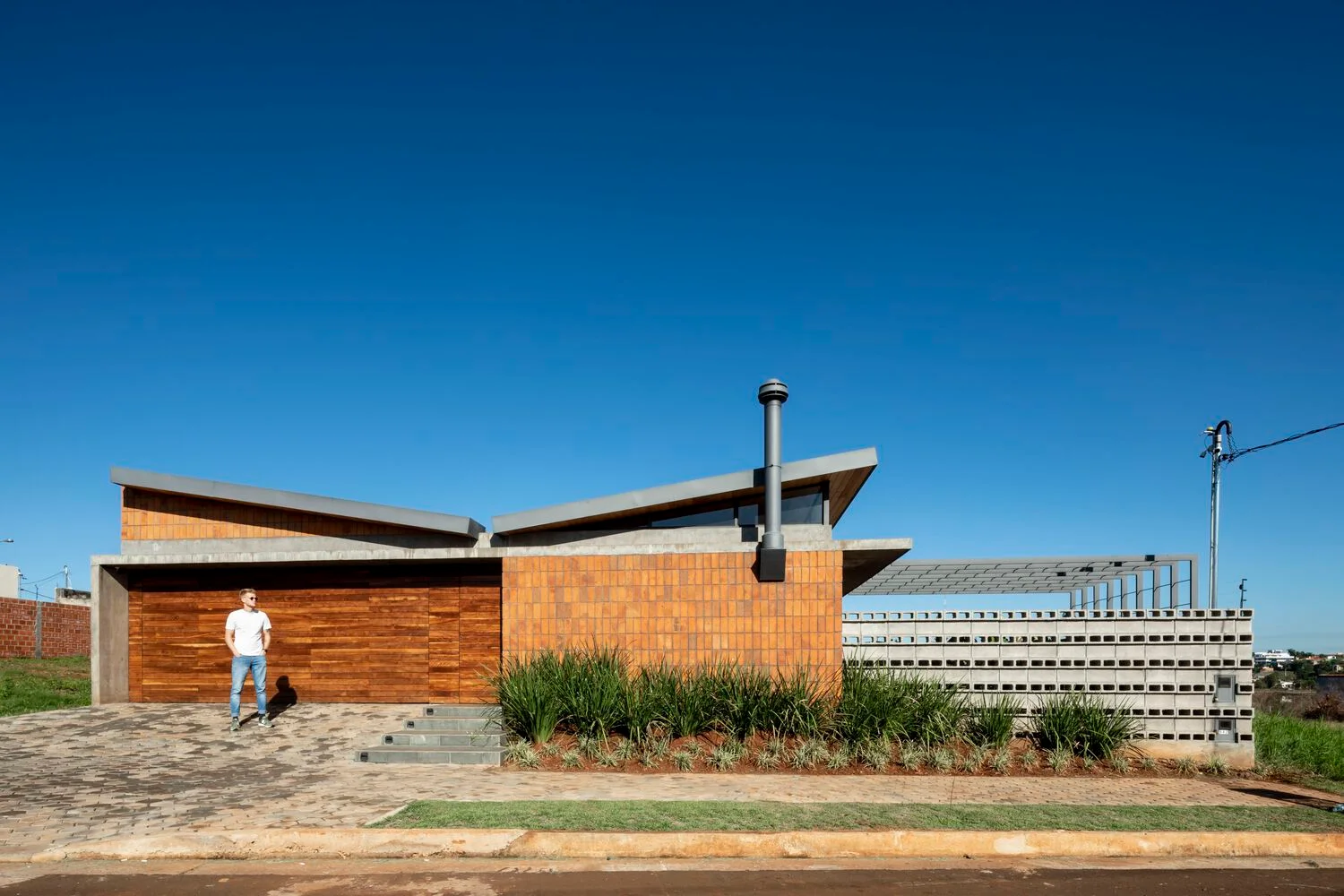
Thumbnail
The users, a couple with a child in search of a practical and functional home possibly distributed over 2 levels (ground floor and upper floor) with a regular program; a social area integrated, an intimate area with 3 bedrooms and the related services.
The container walls of the house consist of ordinary rope brick masonry, an expanded polystyrene core and a lining of the same brick, providing greater thermal inertia inside and reducing maintenance outside. The galleries are part of a visible concrete structure that links the entire house and incorporates the gutter. Wood is used as an enclosure in the main entrances and as an element to regulate light entry into the bedrooms.
